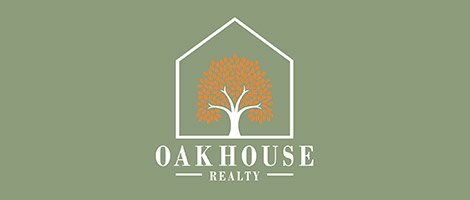
6 Bedroom House for Sale in Mooikloof Equestrian Estate
Pretoria, Mooikloof Equestrian Estate
6 Bedroom House for Sale in Mooikloof Equestrian Estate
Pretoria, Mooikloof Equestrian Estate
Step into Style: Your Dream Home with All the Extras
As you step through the impressive entrance, you are welcomed by a beautifully landscaped garden, a heated pool with a viewing window from the wine cellar courtyard, and cobblestone paths leading to inviting patios surrounding the house.
The foyer, featuring a double-height ceiling and a sweeping staircase with wrought-iron detailing, sets the tone for the elegance that defines this home.
The seamless flow throughout the home is ideal for hosting guests, with expansive open-plan living spaces bathed in natural light, high ceilings, large windows, and stylish finishes. The home boasts multiple lounges, a formal dining area, and a whiskey lounge/cinema with a wine cellar. The Summer House by the pool offers an additional entertainment space complete with an outdoor braai and bar area.
The kitchen is a chef’s dream, featuring underfloor heating, Pro-quartz countertops, a new Siemens microwave/oven, and custom White Oak cabinets. Separate scullery and laundry areas are equipped with high-end appliances, including a Smeg fridge and freezer.
Quality craftsmanship is evident throughout, with custom cabinetry and premium flooring enhancing the home’s timeless appeal.
The four spacious bedrooms each have private balconies and en-suite bathrooms. All bathrooms feature Rosewood cupboards and marble tops, while the master suite includes a private lounge area, walk-in closet, and luxurious his-and-hers en-suite bathrooms with marble floors, a statement copper bathtub, sauna, and jacuzzi.
Separate Studio & Cottage:
* Studio/Study: Air-conditioned studio with a basin downstairs and an upstairs study.
* Cottage: Features 2 bedrooms, 2 bathrooms (one en-suite), a full kitchen, and a lounge/dining room with a covered patio.
Outdoor Features:
* BOMA: Equipped with granite countertops, a pizza oven, fire pit, seating area, and ambient garden lighting.
* Garages: Four extra-length garages with ample storage, newly tiled in August 2024.
* Domestic Quarters: Two bedrooms, a kitchenette, and a bathroom, with one bedroom air-conditioned.
Additional Features:
* Generator: A 60kVA Iveco diesel engine powers the entire property and automatically switches on during power outages.
* Slate Roof: Newly waterproofed in May 2024.
* Water Supply: Borehole with two 5,000-litre tanks, plus a 20,000-litre backup municipal water system with filtration.
* Landscaping: The garden features 123 indigenous cycads, negotiable with purchase.
* Central Vacuum System: Maintained annually.
This unique property is meticulously maintained, offering exceptional comfort, security, and timeless charm for discerning buyers. Ideal for a refined lifestyle. Contact us today to schedule a private viewing of your future home.









