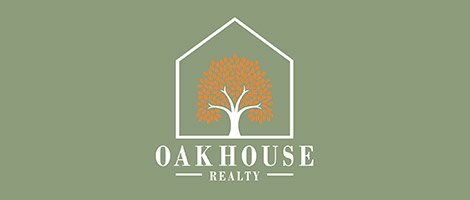
6 Bedroom House for Sale in Zwavelpoort AH
Pretoria, Zwavelpoort AH
Brilliant masterpiece, dream view!
This well-designed, amazing home has a light open flow and feeling offering a view that will leave you in awe every day. With top of the range finishes it caters for your every need in a most comfortable and stylish manner.
Ground level offering:
Open plan living with a very impressive formal dining area finished with real walnut wood flooring - ideal for that big family Christmas dinner.
The TV lounge opens to the patio and pool. An informal dining area is open plan next to the kitchen. The kitchen has separate scullery and laundry rooms as well as a walk-in glass fridge and freezer.
Stacking doors open to the patio with a lounge and breakfast area which again flows to the wooden deck, pool and garden displaying the breathtaking view.
5 Bedrooms, all en-suite, all air-conditioned with large low windows displaying the beautiful garden areas.
12 seater cinema room.
Informal TV lounge opening to the herb and veggie garden.
The whole level is fitted with an underfloor hydro heating system and is wheelchair friendly, the one bedroom offering disabled facilities.
First floor offering:
The 6th bedroom, also en-suite with lounge and fireplace area and cabinet, that can be utilised as kitchenette, opening to a private balcony offering the best view. This room gives guests total privacy or can be used as an office or studio area.
Lower level offering:
An absolute showcase man cave with 4 garage spaces, gym area, bathroom, lounge and cigar room. Yellow wood cupboards throughout.
This home offers too many extras to mention but here are a few:
Steam oven - you will never cook any other way!
4 Solar geysers;
10 000 liter Jojo water backup system;
40 kva three phase generator - you will never be aware of power failures or load shedding;
Domestic quarters above the 4 garages offering lounge, kitchen, 3 bedrooms and 3 bathrooms;
A large herb and vegetable garden and indigenous garden fully irrigated;
Central vacuum system;
In total 8 garages.
This is a must see!










