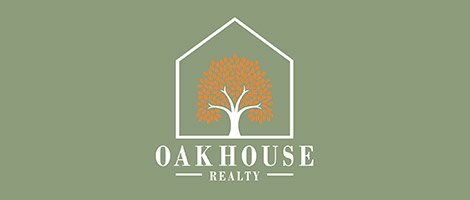
4 Bedroom House for Sale in Silver Lakes Golf Estate
Pretoria, Silver Lakes Golf Estate
Exquisite Family Home in Silver Lakes Golf Estate – Newly Renovated, Perfectly Private, and Ready to Move In
Welcome to this stunning, newly renovated family home nestled in the sought-after Silver Lakes Golf Estate. Set on a large corner stand, this home offers ultimate privacy and exceptional space, ideal for comfortable family living and effortless entertaining.
Spanning 552m², the home features four spacious bedrooms, all thoughtfully located upstairs for peace and convenience. The main bedroom is a luxurious retreat, complete with walk-through cupboards, a modern en-suite bathroom, and its own private balcony—the perfect spot to enjoy your morning coffee. The additional three bedrooms share 2 bathrooms, beautifully finished and designed with family practicality in mind.
Downstairs, the home offers a versatile study or playroom, fitted with its own en-suite toilet. This room can easily be converted into a fifth bedroom if needed. You’ll also find a separate home office, ideal for working from home in peace and quiet.
The heart of the home lies in its open-plan living areas, flowing seamlessly into a sleek, modern kitchen with ample cupboard space, a separate scullery, and a laundry area. The entertainment wing includes a stylish bar area with a cosy fireplace, opening through stack doors onto a covered patio with a built-in braai, gas braai, and pizza oven—all overlooking a sparkling pool and a beautifully maintained garden.
Additional features include: Three garages, Two storage rooms, Full domestic accommodation and a 12kW inverter with 21 solar panels, making this home practically off-grid.
This home truly stands out with its pristine condition, modern finishes, and generous layout, all within one of Pretoria’s most prestigious estates. Don’t miss the opportunity to make this exquisite property your forever home.









